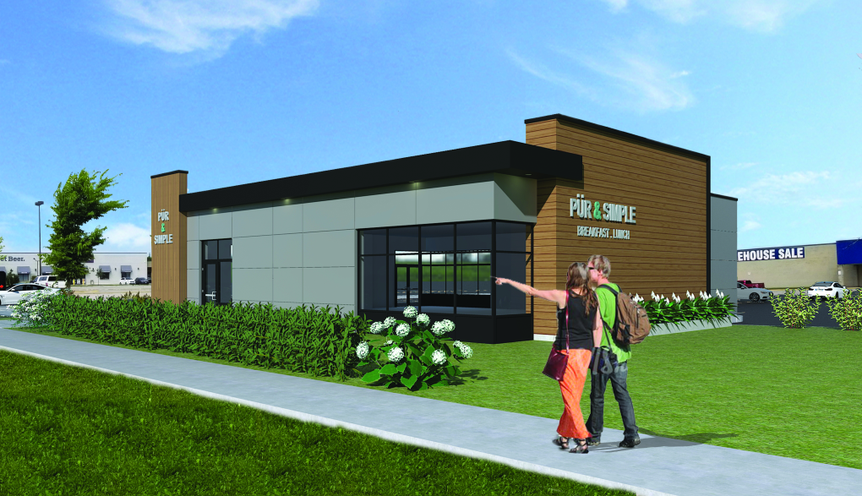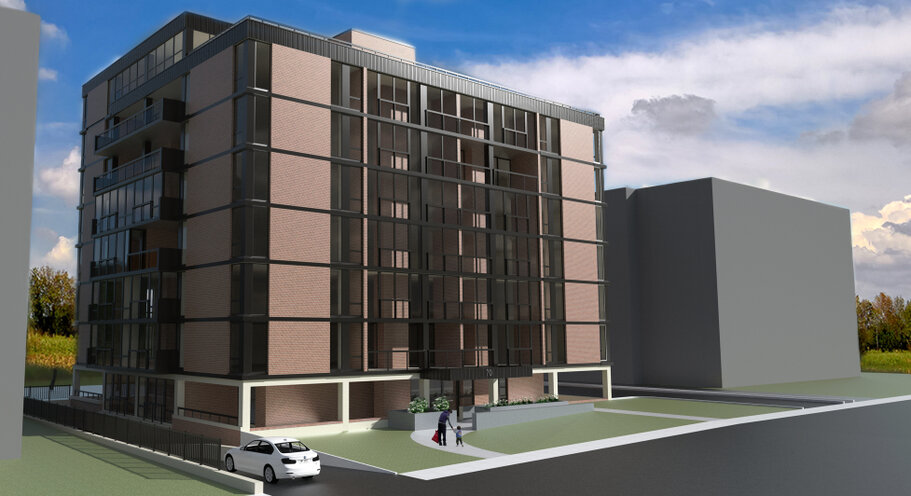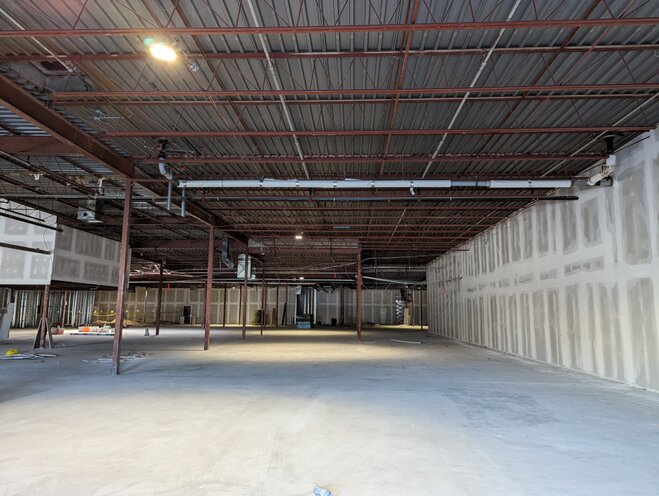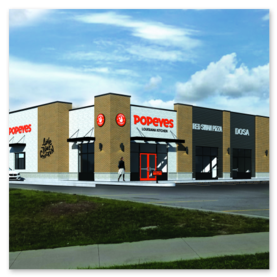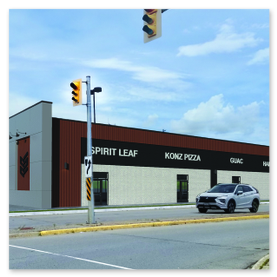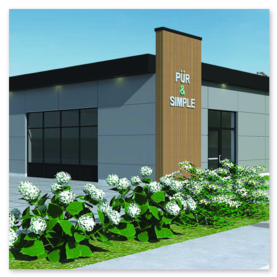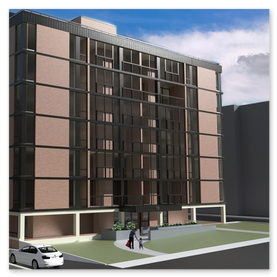RASEK Architects is an Ontario-based architecture firm distinguished by its commitment to providing design excellence, technical expertise, local experience, reliable performance, and capacity. From designing of base buildings ready for fit-up to complex renovations, adaptive reuse, site planning and specialised services, we provide design and execution on a wide range of projects of different types, scale, and technical complexities.
Every project presents an opportunity to learn about the people we are designing for - their aspiration, dreams, and business goal. We firmly believe that a successful project goes beyond sheer creativity and necessitates a deep commitment to meeting the needs and aspirations of our clients. It requires developing a close relationship with clients, maintaining open lines of communication, and valuing their input throughout every stage of the process.
projects
in progress

